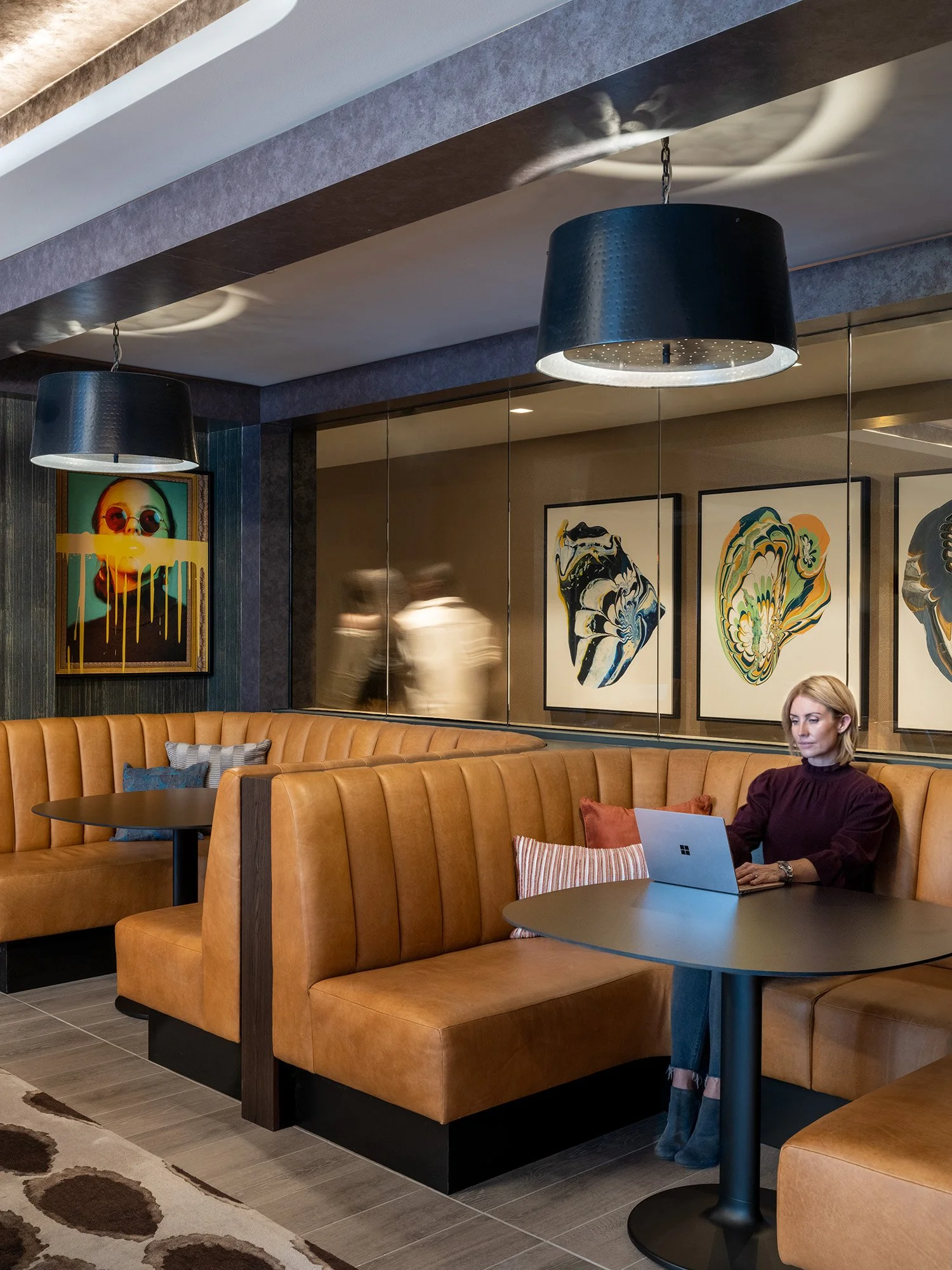
the earl
arlington, va
Comprised of two distinctly different buildings, The Earl seeks to attract young professionals and right-sizers in this 333-unit luxury apartment community. Though the amenities are shared, each has been thoughtfully programmed and designed for its intended demographic.
Targeting the younger demographic with more social and entertainment-focused amenities, the first building brings its ‘rain’ concept to life through a double-height rain screen, a custom silver raindrop chandelier, and a hand-painted water drop mural in the fitness center. Quieter coworking spaces and an intimate fitness center can be found in the second building. Through its ‘wind’ concept, natural earthy colors and textures, windmill-inspired partitions, and cloud-like imagery create an elegant and elevated living experience.
Awards
2022 Best Multifamily (IIDA MAC)
2022 Brightest Idea Award (IIDA VA/WV)
2022 Best Multifamily (IIDA VA/WV)
2022 Best Interior Design - Silver (Multi-Housing News Excellence Awards)
Project Information
Expertise: Interior Design
Size: 333 units; 14,730 SF of amenity space
Phases: SD - CA, FF&E
Project Team: Hickok Cole, Trammell Crow Company, WDG Architecture, John Moriarty & Associates
Images © Hickok Cole












